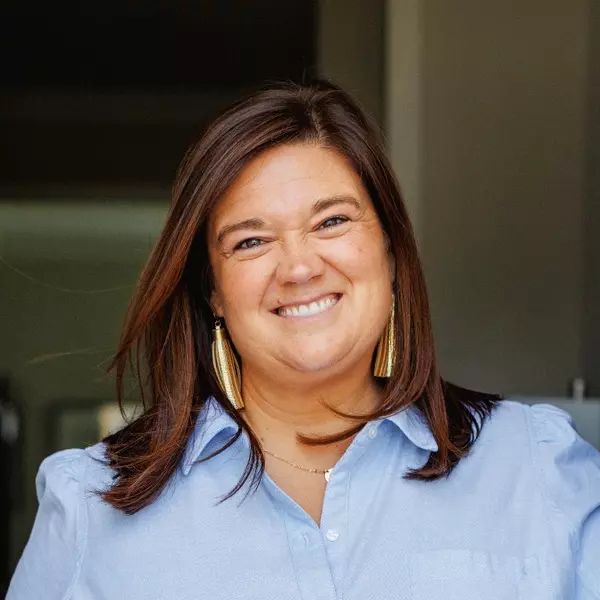$1,150,000
$1,150,000
For more information regarding the value of a property, please contact us for a free consultation.
3 Beds
3 Baths
2,865 SqFt
SOLD DATE : 07/17/2025
Key Details
Sold Price $1,150,000
Property Type Single Family Home
Sub Type Single Family Residence
Listing Status Sold
Purchase Type For Sale
Square Footage 2,865 sqft
Price per Sqft $401
Subdivision Heron Bay
MLS Listing ID 4260063
Sold Date 07/17/25
Bedrooms 3
Full Baths 3
HOA Fees $43/mo
HOA Y/N 1
Abv Grd Liv Area 2,309
Year Built 2008
Lot Size 1.220 Acres
Acres 1.22
Property Sub-Type Single Family Residence
Property Description
This beautiful custom build lakefront home w/private pier, floating dock & covered boat lift is waiting on its new owner! Bring your paddle boards, fishing pole, boat or just relax on the dock. Located in a cove in the lovely Heron Bay community-amenities include walking trails, clubhouse, pickleball court, boat ramp and boat storage if needed. This gorgeous home has 3 bd 3 bth, granite countertops, floor to ceiling windows in living area, stone gas log fireplace, remote control shades, oak flooring, tile showers, screened patio, front balcony, private balcony/primary bd, large veranda style balcony overlooking the pier, outdoor shower, basement with entertainment room (could be used as a guest suite), roof 2024, oversized 2 car garage...this lakefront beauty has so much to offer!! ALL furnishings, appliances, TVs, pool table, hot tub and kayaks will convey with accepted offer. *Pier/dock water depth measured 16ft on 5-8-25 (Agents see remarks). Call today & schedule showing
Location
State NC
County Montgomery
Zoning SFR
Body of Water Badin Lake
Rooms
Basement Basement Garage Door, Finished, Walk-Out Access, Walk-Up Access
Main Level Bedrooms 2
Interior
Interior Features Attic Walk In, Built-in Features, Cable Prewire, Hot Tub, Pantry, Walk-In Closet(s)
Heating Heat Pump, Propane
Cooling Central Air
Flooring Tile, Wood
Fireplaces Type Gas Log, Living Room, Propane
Fireplace true
Appliance Dishwasher, Dryer, Exhaust Fan, Exhaust Hood, Gas Cooktop, Gas Range, Refrigerator, Washer
Laundry Laundry Room, Main Level
Exterior
Exterior Feature Hot Tub, Outdoor Shower
Garage Spaces 2.0
Community Features Clubhouse, Gated, Lake Access, Street Lights, Walking Trails
Utilities Available Electricity Connected, Propane
Waterfront Description Boat Lift,Covered structure,Dock,Pier
View Water
Roof Type Shingle
Street Surface Concrete
Porch Balcony, Covered, Patio, Screened
Garage true
Building
Lot Description Sloped, Waterfront, Wooded
Foundation Basement
Sewer Septic Installed
Water Well
Level or Stories Two
Structure Type Hard Stucco,Stone
New Construction false
Schools
Elementary Schools Unspecified
Middle Schools Unspecified
High Schools Unspecified
Others
Senior Community false
Restrictions Architectural Review,Manufactured Home Not Allowed,Modular Not Allowed
Acceptable Financing Cash, Conventional
Listing Terms Cash, Conventional
Special Listing Condition None
Read Less Info
Want to know what your home might be worth? Contact us for a FREE valuation!

Our team is ready to help you sell your home for the highest possible price ASAP
© 2025 Listings courtesy of Canopy MLS as distributed by MLS GRID. All Rights Reserved.
Bought with David Wittman • Lake Homes Realty LLC
"My job is to find and attract mastery-based agents to the office, protect the culture, and make sure everyone is happy! "






