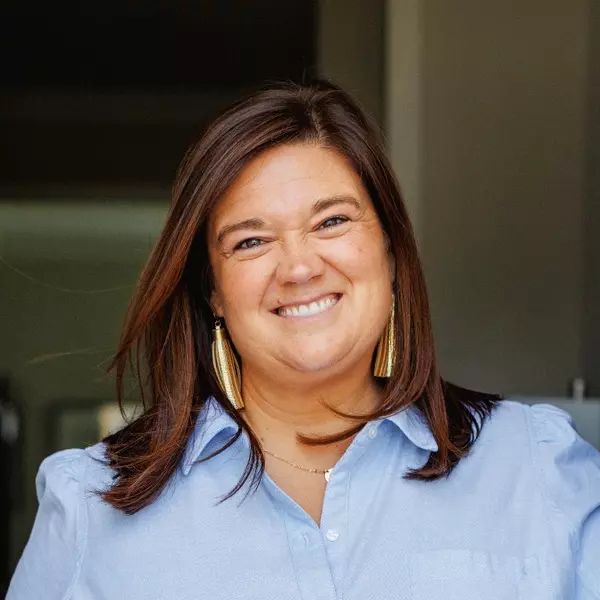$743,820
$759,000
2.0%For more information regarding the value of a property, please contact us for a free consultation.
3 Beds
2 Baths
2,114 SqFt
SOLD DATE : 07/15/2025
Key Details
Sold Price $743,820
Property Type Single Family Home
Sub Type Single Family Residence
Listing Status Sold
Purchase Type For Sale
Square Footage 2,114 sqft
Price per Sqft $351
Subdivision Fairview Estates
MLS Listing ID 4267050
Sold Date 07/15/25
Bedrooms 3
Full Baths 2
HOA Fees $50/ann
HOA Y/N 1
Abv Grd Liv Area 2,114
Year Built 1999
Lot Size 1.210 Acres
Acres 1.21
Property Sub-Type Single Family Residence
Property Description
Escape to serene living in this modern log home atop the private Fairview Estates community. With new roof and HVAC, this large retreat offers a manageable wooded lot w/winter mountain views from an endless wraparound porch overlooking a tranquil frog pond w/waterfall.
Inside, soaring wood-clad ceilings and lrg windows bathe the open-concept space in light, complemented by gleaming hardwoods and beautiful soapstone woodstove. The gourmet kitchen shines with quartz counters, premium stainless appliances, w/cookware ready for culinary adventures. This semi-furnished gem includes custom leather furniture, flat-screen TVs, and a 4-zone BT sound system, offering move-in luxury with room for your personal touch. A screened porch invites sunset relaxation.
The master suite features queen bed, sitting area, and spa bathrm, while 2 more bedrms add versatility. The lrg basement, including oversized garage, offers expansion potential. Book a showing today!
Location
State NC
County Buncombe
Zoning OU
Rooms
Basement Basement Garage Door, Basement Shop
Main Level Bedrooms 2
Interior
Heating Central, ENERGY STAR Qualified Equipment, Forced Air, Natural Gas, Sealed Combustion Woodstove, Wood Stove
Cooling Ceiling Fan(s), Central Air, ENERGY STAR Qualified Equipment
Fireplaces Type Great Room, Wood Burning, Wood Burning Stove
Fireplace true
Appliance Convection Oven, Dishwasher, Dryer, ENERGY STAR Qualified Refrigerator, Exhaust Fan, Exhaust Hood, Freezer, Gas Oven, Gas Range, Gas Water Heater, Microwave, Plumbed For Ice Maker, Refrigerator, Self Cleaning Oven, Washer/Dryer
Laundry Electric Dryer Hookup, Gas Dryer Hookup, In Hall, Laundry Closet, Main Level
Exterior
Garage Spaces 2.0
Street Surface Asphalt,Paved
Garage true
Building
Foundation Permanent
Sewer Septic Installed
Water City
Level or Stories Two
Structure Type Hard Stucco,Log,Wood
New Construction false
Schools
Elementary Schools Unspecified
Middle Schools Unspecified
High Schools Unspecified
Others
HOA Name Steve Vidal
Senior Community false
Special Listing Condition None
Read Less Info
Want to know what your home might be worth? Contact us for a FREE valuation!

Our team is ready to help you sell your home for the highest possible price ASAP
© 2025 Listings courtesy of Canopy MLS as distributed by MLS GRID. All Rights Reserved.
Bought with Megan Shook • Mosaic Community Lifestyle Realty
"My job is to find and attract mastery-based agents to the office, protect the culture, and make sure everyone is happy! "






