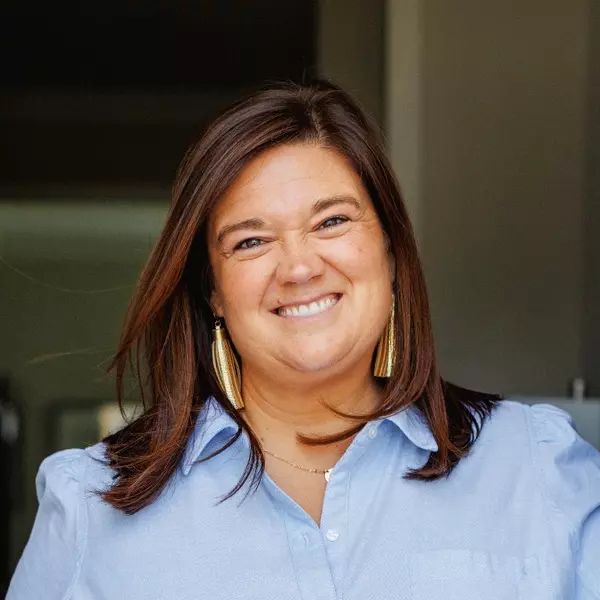
3 Beds
3 Baths
2,413 SqFt
3 Beds
3 Baths
2,413 SqFt
Key Details
Property Type Single Family Home
Sub Type Single Family Residence
Listing Status Active
Purchase Type For Sale
Square Footage 2,413 sqft
Price per Sqft $190
Subdivision Brookwood
MLS Listing ID 4308070
Bedrooms 3
Full Baths 2
Half Baths 1
Abv Grd Liv Area 1,263
Year Built 1983
Lot Size 0.450 Acres
Acres 0.45
Lot Dimensions Per Deed
Property Sub-Type Single Family Residence
Property Description
Nestled on a private wooded lot at the end of a quiet cul-de-sac, sits this beautiful 3 bedroom, 2 1/2 bath home that the owners have taken meticulous care of in the time they have called it their own. A well appointed kitchen with a brand new stove is waiting for you to create your next delicious meal. The main floor has plenty of room for entertaining guests, where the downstairs offers the perfect hangout space by the wood burning fireplace. There is also a great flex space that is perfect for yoga, a home office or gym. Ample storage space offers plenty of room for all of your extra things. The mudroom off of the garage is a great spot to hang up your coat, slip on your house shoes and head upstairs after a long day at work. Home has too many upgrades to list, but a few include brand new carpet, a newly installed wood fence, and is topped off with a new roof in spring of 2024 that will bring you of peace of mind for years to come. Super convenient location! Just 2 miles from Glen Arden Elementary, 3 miles to multiple grocery stores (whole foods, Publix and Ingles) and 20 minutes to Asheville and Hendersonville.
Location
State NC
County Buncombe
Zoning R-1
Rooms
Basement Basement Garage Door, Finished
Main Level Bedrooms 3
Upper Level Bedroom(s)
Upper Level Bedroom(s)
Upper Level Primary Bedroom
Upper Level Bedroom(s)
Upper Level Kitchen
Upper Level Living Room
Basement Level Family Room
Upper Level Bathroom-Full
Basement Level Flex Space
Interior
Heating Baseboard, Central, Natural Gas
Cooling Heat Pump
Flooring Carpet, Tile, Wood
Fireplaces Type Bonus Room, Wood Burning
Fireplace true
Appliance Dishwasher, Disposal, Exhaust Hood, Gas Range, Gas Water Heater
Laundry Lower Level
Exterior
Garage Spaces 1.0
Fence Back Yard, Fenced, Full
Utilities Available Natural Gas
View Winter
Roof Type Architectural Shingle
Street Surface Concrete,Paved
Porch Deck, Front Porch
Garage true
Building
Lot Description Wooded
Dwelling Type Site Built
Foundation Basement
Sewer Septic Installed
Water City
Level or Stories Split Entry (Bi-Level)
Structure Type Stone,Wood
New Construction false
Schools
Elementary Schools Unspecified
Middle Schools Unspecified
High Schools Unspecified
Others
Senior Community false
Acceptable Financing Cash, Conventional
Listing Terms Cash, Conventional
Special Listing Condition None
Virtual Tour https://tours.ashevillerealestatephotography.com/2354697

"My job is to find and attract mastery-based agents to the office, protect the culture, and make sure everyone is happy! "






