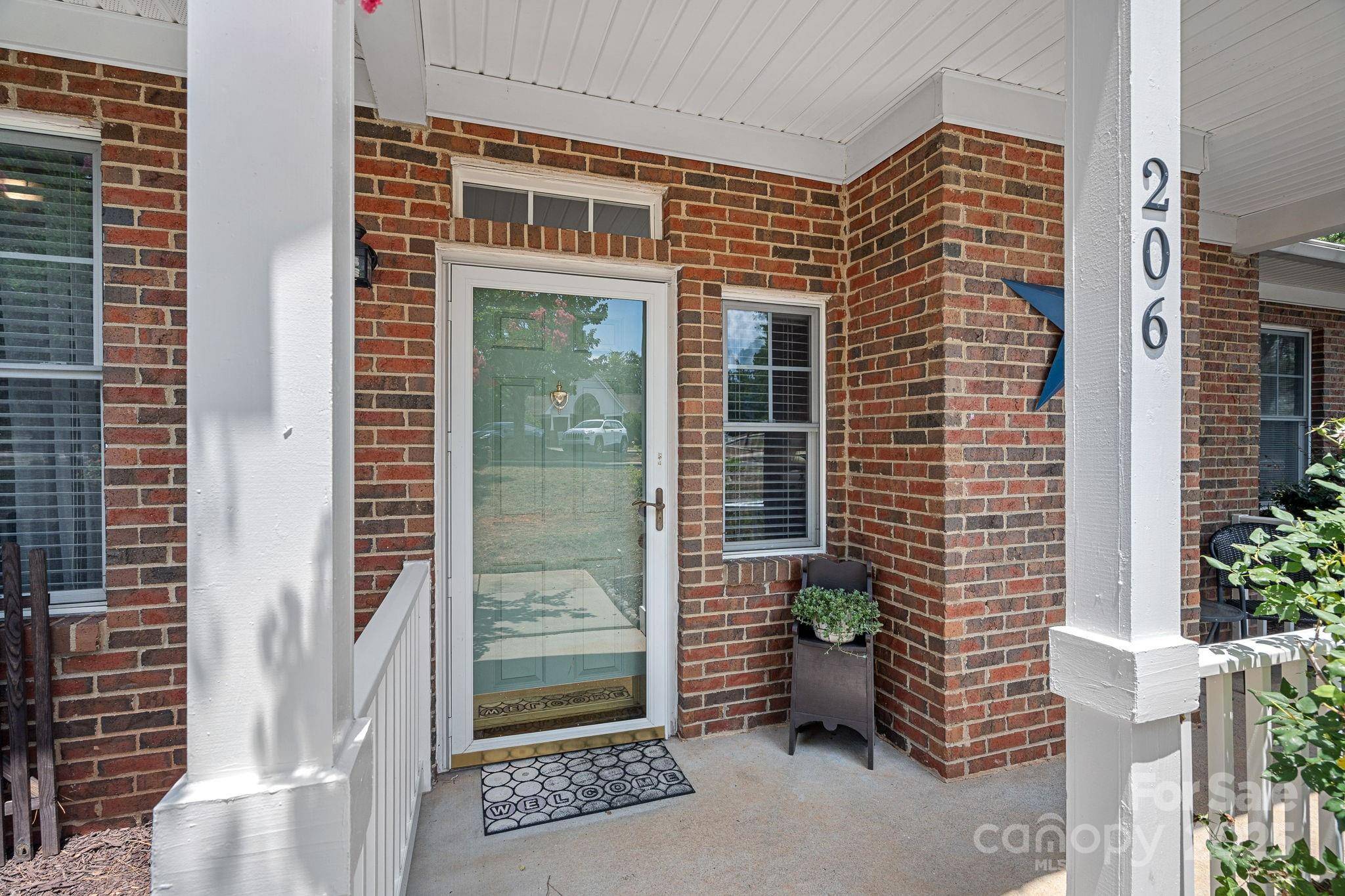3 Beds
2 Baths
1,190 SqFt
3 Beds
2 Baths
1,190 SqFt
OPEN HOUSE
Sat Jul 19, 12:00pm - 2:00pm
Sun Jul 20, 11:00am - 1:00pm
Key Details
Property Type Condo
Sub Type Condominium
Listing Status Active
Purchase Type For Sale
Square Footage 1,190 sqft
Price per Sqft $252
Subdivision Villages At Palmetto
MLS Listing ID 4280077
Bedrooms 3
Full Baths 2
HOA Fees $200/mo
HOA Y/N 1
Abv Grd Liv Area 1,190
Year Built 1999
Property Sub-Type Condominium
Property Description
Location
State SC
County York
Zoning RMX-6
Rooms
Main Level Bedrooms 3
Main Level Living Room
Main Level Dining Room
Main Level Kitchen
Main Level Bathroom-Full
Main Level Laundry
Main Level Bedroom(s)
Main Level Bedroom(s)
Main Level Primary Bedroom
Main Level Bathroom-Full
Interior
Interior Features Breakfast Bar, Built-in Features, Open Floorplan, Split Bedroom, Storage, Walk-In Closet(s)
Heating Forced Air, Natural Gas
Cooling Central Air
Flooring Vinyl
Fireplaces Type Gas Log, Living Room
Fireplace true
Appliance Dishwasher, Disposal, Electric Range, Gas Water Heater
Laundry Electric Dryer Hookup, In Hall, Inside, Laundry Closet, Main Level, Washer Hookup
Exterior
Exterior Feature Storage
Fence Back Yard, Fenced, Full, Privacy
Community Features Clubhouse, Outdoor Pool, Sport Court, Tennis Court(s)
Street Surface None,Concrete,Paved
Porch Patio
Garage false
Building
Lot Description End Unit
Dwelling Type Site Built
Foundation Slab
Sewer Public Sewer
Water City
Level or Stories One
Structure Type Brick Partial
New Construction false
Schools
Elementary Schools Gold Hill
Middle Schools Gold Hill
High Schools Fort Mill
Others
Pets Allowed Yes
HOA Name Red Rock Management Company
Senior Community false
Special Listing Condition None
"My job is to find and attract mastery-based agents to the office, protect the culture, and make sure everyone is happy! "






