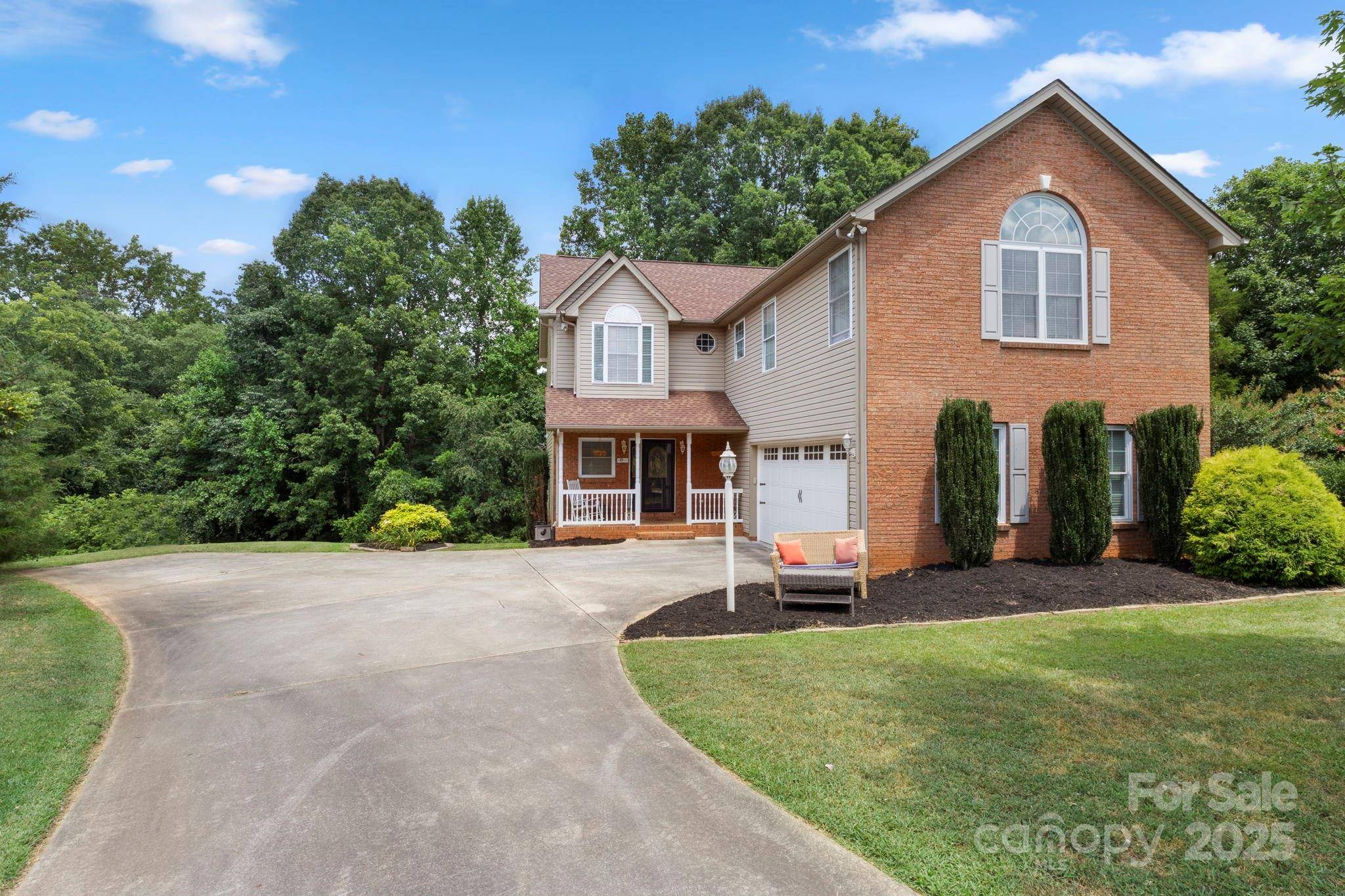3 Beds
3 Baths
3,490 SqFt
3 Beds
3 Baths
3,490 SqFt
Key Details
Property Type Single Family Home
Sub Type Single Family Residence
Listing Status Active
Purchase Type For Sale
Square Footage 3,490 sqft
Price per Sqft $153
Subdivision Stony Point Farms
MLS Listing ID 4281130
Bedrooms 3
Full Baths 2
Half Baths 1
Abv Grd Liv Area 3,023
Year Built 2000
Lot Size 0.800 Acres
Acres 0.8
Property Sub-Type Single Family Residence
Property Description
Location
State NC
County Cleveland
Zoning R10
Rooms
Basement Exterior Entry, Finished, Interior Entry
Upper Level Primary Bedroom
Upper Level Bedroom(s)
Upper Level Bathroom-Full
Main Level Dining Room
Main Level Bathroom-Half
Basement Level Bonus Room
Main Level Mud
Basement Level Workshop
Interior
Interior Features Attic Stairs Pulldown, Walk-In Closet(s)
Heating Forced Air, Heat Pump, Natural Gas
Cooling Ceiling Fan(s), Heat Pump
Flooring Carpet, Tile, Wood
Fireplaces Type Den, Gas Log
Fireplace true
Appliance Dishwasher, Electric Oven, Electric Range, Electric Water Heater, Exhaust Fan, Microwave, Refrigerator
Laundry Inside, Upper Level
Exterior
Garage Spaces 2.0
Utilities Available Natural Gas
Roof Type Composition
Street Surface Concrete,Paved
Garage true
Building
Dwelling Type Site Built
Foundation Basement, Crawl Space
Sewer Septic Installed
Water County Water
Level or Stories Two
Structure Type Brick Partial,Vinyl
New Construction false
Schools
Elementary Schools Washington
Middle Schools Burns Middle
High Schools Burns
Others
Senior Community false
Acceptable Financing Cash, Conventional, FHA, USDA Loan, VA Loan
Listing Terms Cash, Conventional, FHA, USDA Loan, VA Loan
Special Listing Condition None
"My job is to find and attract mastery-based agents to the office, protect the culture, and make sure everyone is happy! "






