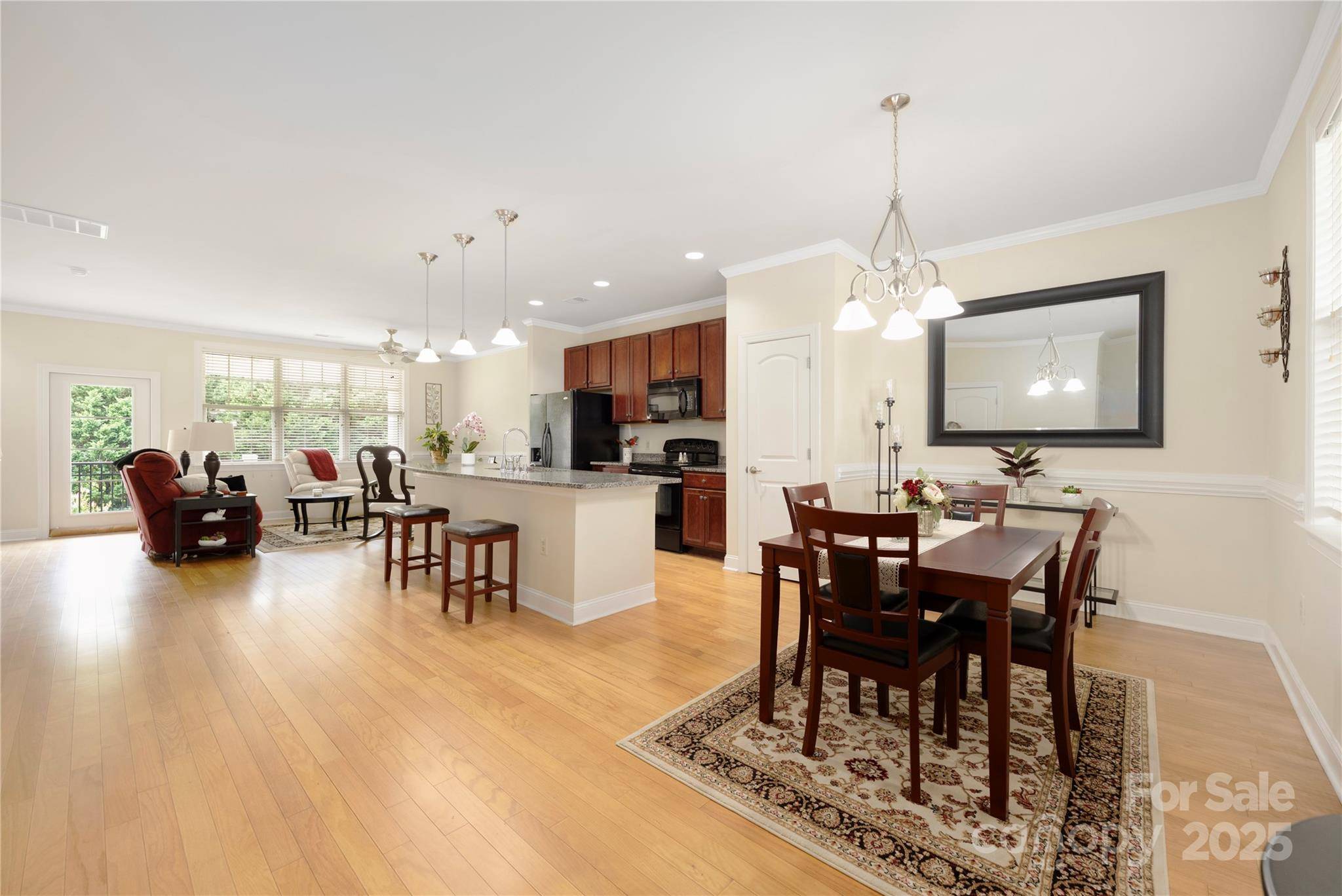2 Beds
3 Baths
1,680 SqFt
2 Beds
3 Baths
1,680 SqFt
Key Details
Property Type Townhouse
Sub Type Townhouse
Listing Status Active
Purchase Type For Sale
Square Footage 1,680 sqft
Price per Sqft $196
Subdivision Legacy Village
MLS Listing ID 4280142
Bedrooms 2
Full Baths 2
Half Baths 1
HOA Fees $136/mo
HOA Y/N 1
Abv Grd Liv Area 1,680
Year Built 2008
Lot Size 1,481 Sqft
Acres 0.034
Property Sub-Type Townhouse
Property Description
Location
State NC
County Iredell
Zoning CM
Rooms
Basement Basement Garage Door
Main Level, 18' 0" X 13' 8" Kitchen
Main Level, 21' 6" X 12' 1" Living Room
Main Level, 3' 2" X 6' 7" Bathroom-Half
Upper Level, 13' 11" X 16' 2" Primary Bedroom
Upper Level, 12' 6" X 8' 10" Bathroom-Full
Upper Level, 12' 6" X 8' 10" Bathroom-Full
Interior
Interior Features Garden Tub, Kitchen Island, Open Floorplan, Pantry, Walk-In Closet(s)
Heating Electric, Heat Pump
Cooling Ceiling Fan(s), Central Air
Flooring Carpet, Concrete, Tile, Wood
Fireplace false
Appliance Dishwasher, Disposal, Electric Oven, Electric Range, Electric Water Heater, Ice Maker, Microwave
Laundry In Hall, Upper Level
Exterior
Exterior Feature Lawn Maintenance
Garage Spaces 2.0
Community Features Picnic Area, Sidewalks, Street Lights, Walking Trails
Utilities Available Electricity Connected
Roof Type Shingle
Street Surface Asphalt,Paved
Porch Balcony
Garage true
Building
Dwelling Type Site Built
Foundation Basement, Crawl Space
Sewer Public Sewer
Water City
Level or Stories Two
Structure Type Brick Full
New Construction false
Schools
Elementary Schools Unspecified
Middle Schools Unspecified
High Schools Unspecified
Others
Pets Allowed Yes
HOA Name Cedar Management Group
Senior Community false
Acceptable Financing Cash, Conventional, FHA, VA Loan
Listing Terms Cash, Conventional, FHA, VA Loan
Special Listing Condition None
"My job is to find and attract mastery-based agents to the office, protect the culture, and make sure everyone is happy! "






