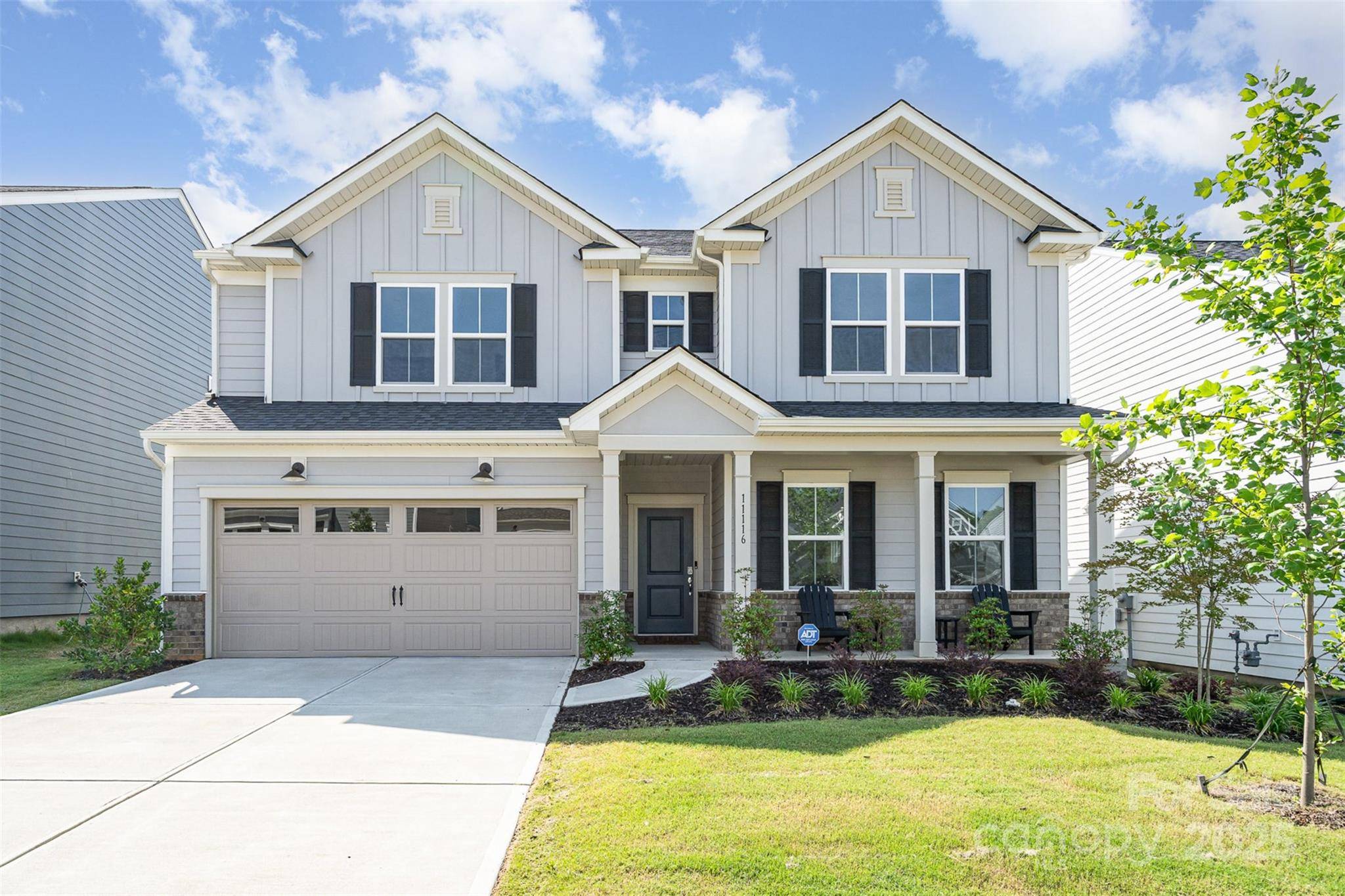5 Beds
3 Baths
3,119 SqFt
5 Beds
3 Baths
3,119 SqFt
Key Details
Property Type Single Family Home
Sub Type Single Family Residence
Listing Status Active
Purchase Type For Sale
Square Footage 3,119 sqft
Price per Sqft $195
Subdivision Parkside Crossing
MLS Listing ID 4268164
Bedrooms 5
Full Baths 3
HOA Fees $300/qua
HOA Y/N 1
Abv Grd Liv Area 3,119
Year Built 2023
Lot Size 6,969 Sqft
Acres 0.16
Property Sub-Type Single Family Residence
Property Description
Receive up to $10,000 in closing cost with help from the seller and preferred lender.
What can this incentive do for you?
Buy down your interest rate for a lower monthly payment, cover closing costs (attorney, lender, title fees), pay property taxes & insurance escrows, and keep more cash in your pocket!
This 5-bed, 3-bath home—built in 2023—features upgraded KitchenAid appliances, quartz countertops, an oversized island, under-cabinet lighting, and EVP flooring. A guest suite with full bath on the main floor is perfect for multi-gen living.
Enjoy the extended covered lanai, energy-efficient tankless water heater, Nest thermostat, and HOA that includes cable, internet, and a brand-new pool and cabana now open—all for $300/quarter!
Minutes from Rivergate Shopping, TopGolf, Lake Wylie, and I-485. Don't miss this one—schedule your private tour today and make it yours before the weekend is over!
It's time to lock in the deal of the summer.
Location
State NC
County Mecklenburg
Zoning MX-3
Rooms
Main Level Bedrooms 1
Upper Level Primary Bedroom
Upper Level Bedroom(s)
Upper Level Bedroom(s)
Upper Level Bedroom(s)
Upper Level Bathroom-Full
Upper Level Bathroom-Full
Upper Level Loft
Main Level Bedroom(s)
Main Level Dining Room
Main Level Bathroom-Full
Main Level Family Room
Main Level Kitchen
Interior
Interior Features Attic Stairs Pulldown, Entrance Foyer, Kitchen Island, Open Floorplan, Pantry, Storage, Walk-In Closet(s), Walk-In Pantry
Heating Natural Gas
Cooling Central Air
Flooring Carpet, Vinyl
Fireplaces Type Family Room, Gas, Gas Log
Fireplace true
Appliance Dishwasher, Disposal, Gas Cooktop, Gas Oven, Microwave, Tankless Water Heater
Laundry Laundry Room, Upper Level
Exterior
Garage Spaces 2.0
Community Features Cabana, Clubhouse, Dog Park, Outdoor Pool, Playground, Sidewalks, Street Lights
Utilities Available Cable Connected, Natural Gas
Street Surface Concrete
Porch Covered, Front Porch, Patio
Garage true
Building
Dwelling Type Site Built
Foundation Slab
Builder Name Pulte
Sewer Public Sewer
Water City
Level or Stories Two
Structure Type Brick Partial,Hardboard Siding
New Construction false
Schools
Elementary Schools Winget Park
Middle Schools Southwest
High Schools Palisades
Others
HOA Name Cusick Management
Senior Community false
Acceptable Financing Cash, Conventional, FHA, VA Loan
Listing Terms Cash, Conventional, FHA, VA Loan
Special Listing Condition None
Virtual Tour https://listings.nextdoorphotos.com/11116godwitlane
"My job is to find and attract mastery-based agents to the office, protect the culture, and make sure everyone is happy! "






