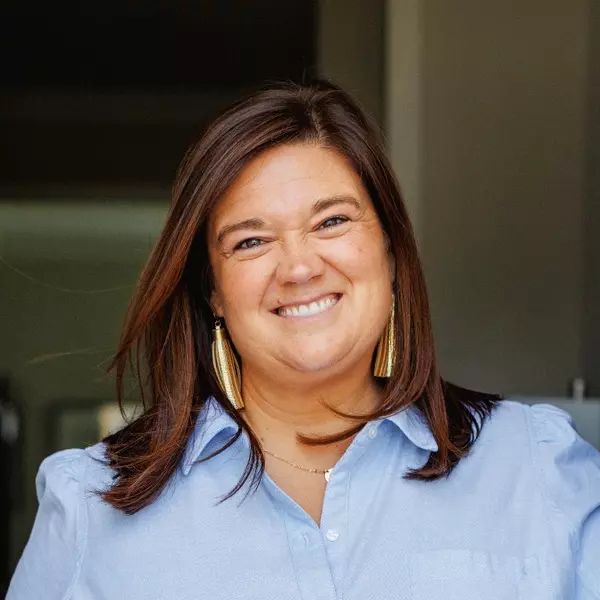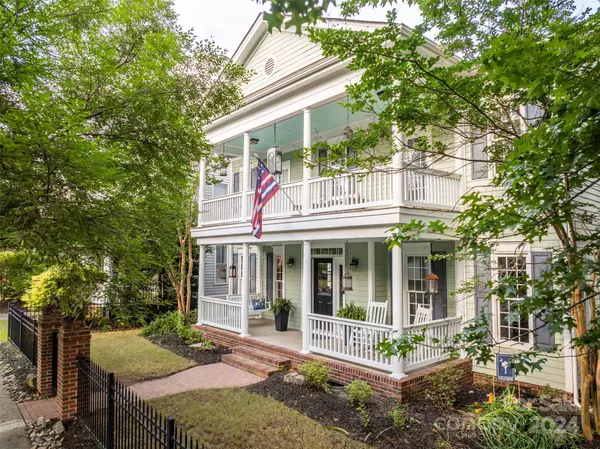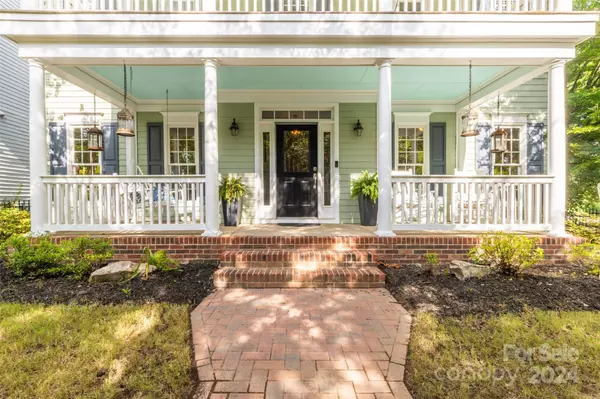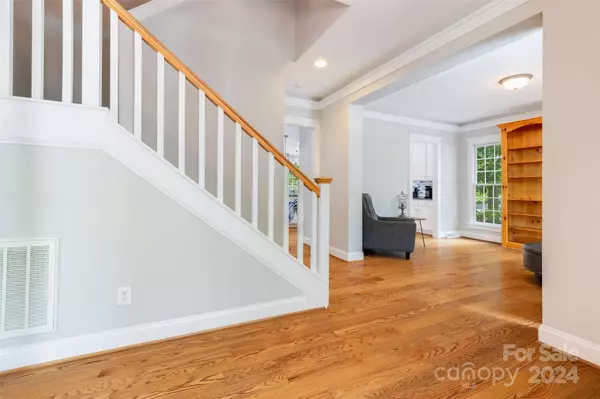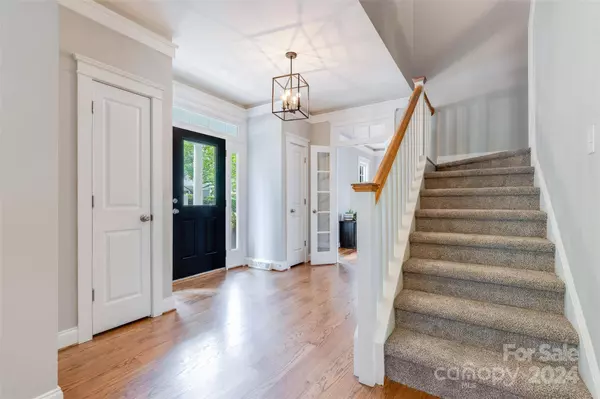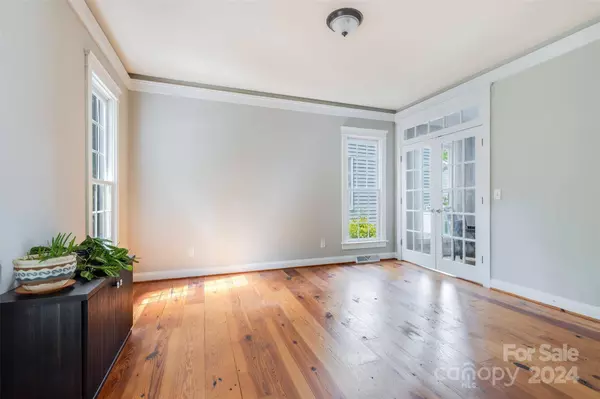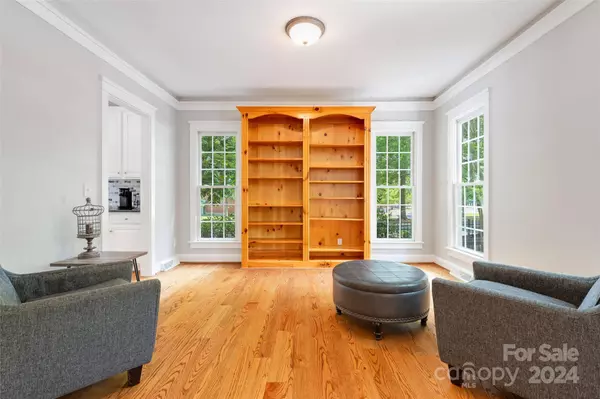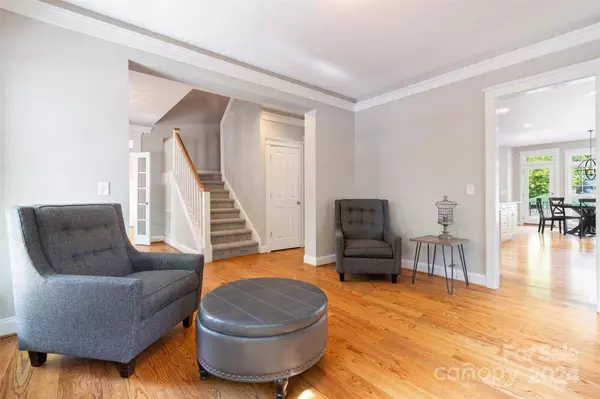
GALLERY
PROPERTY DETAIL
Key Details
Sold Price $905,0000.7%
Property Type Single Family Home
Sub Type Single Family Residence
Listing Status Sold
Purchase Type For Sale
Square Footage 3, 372 sqft
Price per Sqft $268
Subdivision Baxter Village
MLS Listing ID 4159987
Sold Date 08/09/24
Bedrooms 5
Full Baths 2
Half Baths 1
HOA Fees $91/ann
HOA Y/N 1
Abv Grd Liv Area 3,372
Year Built 2005
Lot Size 6,969 Sqft
Acres 0.16
Property Sub-Type Single Family Residence
Location
State SC
County York
Zoning BV
Rooms
Primary Bedroom Level Upper
Building
Lot Description Corner Lot
Foundation Crawl Space
Sewer County Sewer
Water County Water
Level or Stories Two
Structure Type Fiber Cement
New Construction false
Interior
Interior Features Breakfast Bar, Built-in Features, Kitchen Island, Open Floorplan, Storage, Walk-In Closet(s), Walk-In Pantry
Heating Natural Gas
Cooling Central Air
Flooring Carpet, Vinyl, Wood
Fireplaces Type Gas, Living Room
Fireplace true
Appliance Dishwasher, Gas Range, Microwave, Refrigerator, Wall Oven
Laundry Laundry Room, Upper Level
Exterior
Exterior Feature Hot Tub, In Ground Pool
Garage Spaces 2.0
Fence Back Yard, Fenced, Front Yard, Privacy
Community Features Outdoor Pool, Picnic Area, Playground, Sidewalks, Street Lights, Tennis Court(s)
Street Surface Concrete,Paved
Porch Balcony, Covered, Front Porch, Patio
Garage true
Schools
Elementary Schools Orchard Park
Middle Schools Pleasant Knoll
High Schools Fort Mill
Others
HOA Name Kuester
Senior Community false
Acceptable Financing Cash, Conventional
Listing Terms Cash, Conventional
Special Listing Condition None
SIMILAR HOMES FOR SALE
Check for similar Single Family Homes at price around $905,000 in Fort Mill,SC

Open House
$675,000
705 Old Cove RD, Tega Cay, SC 29708
Listed by Thomas Shoupe of Opendoor Brokerage LLC5 Beds 3 Baths 3,535 SqFt
Active Under Contract
$650,000
1001 Emory LN, Fort Mill, SC 29708
Listed by Karen Latimore of NorthGroup Real Estate LLC4 Beds 3 Baths 3,011 SqFt
Pending
$650,000
2027 Marquesas AVE, Tega Cay, SC 29708
Listed by Judi Phillips of Premier South4 Beds 3 Baths 2,894 SqFt
CONTACT
